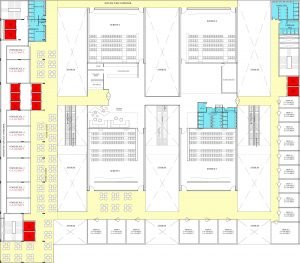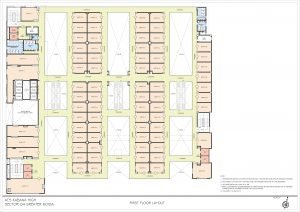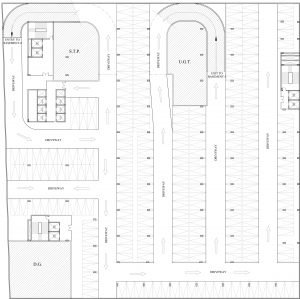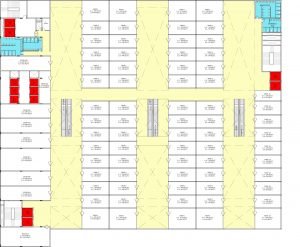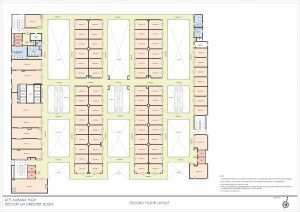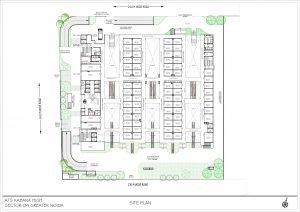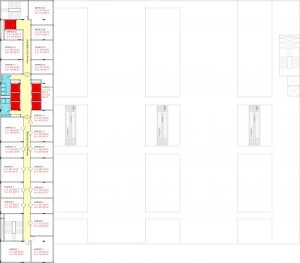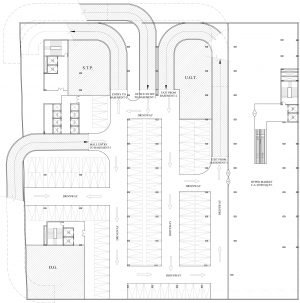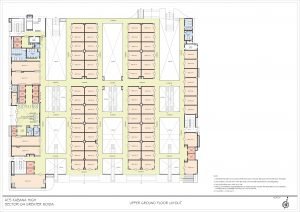

ATS
Kabana High
Greater Noida West
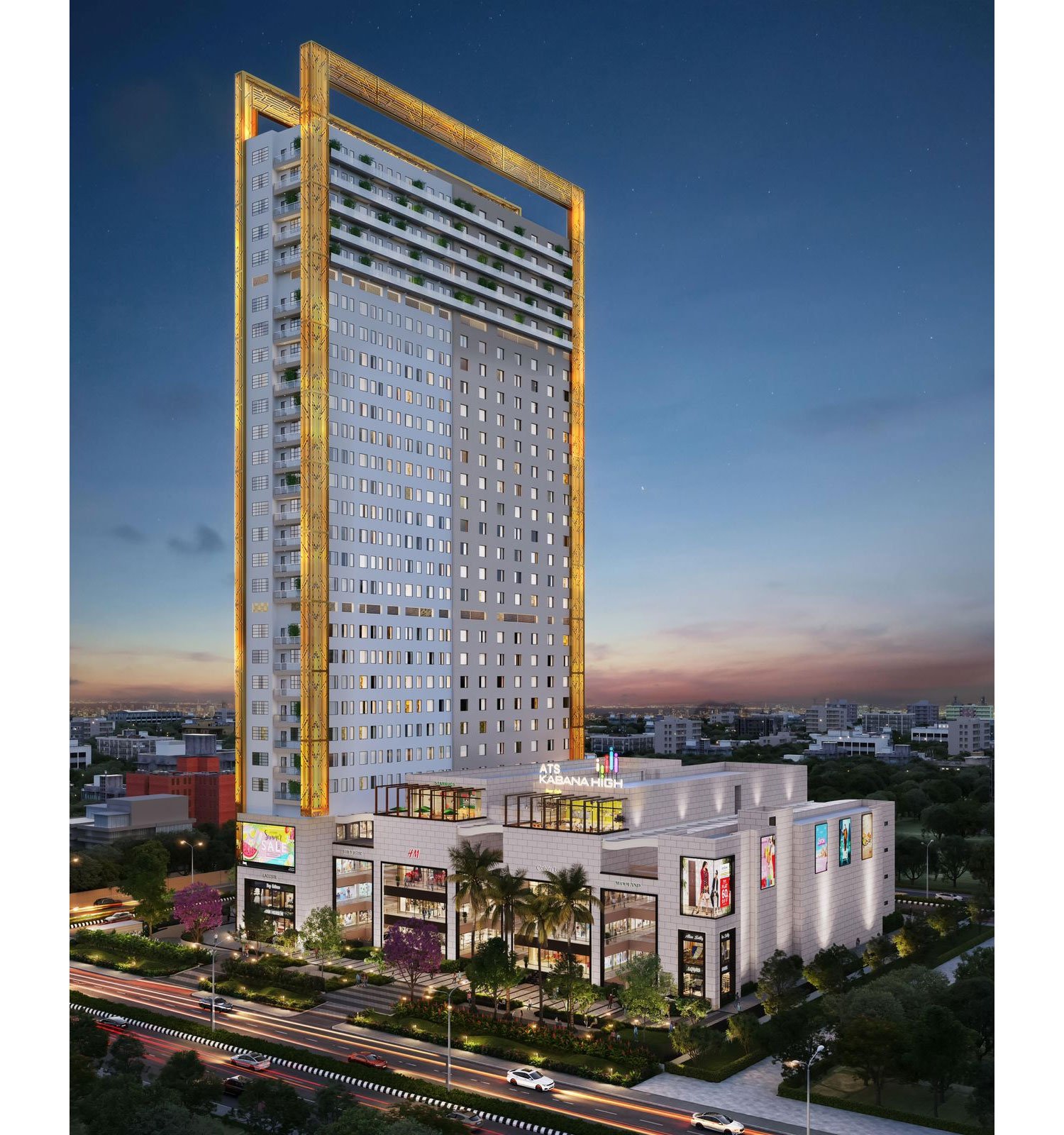
Luxury Studio Apartments, Office Space & Premium Retails Shops
Discover the remarkable commercial center in Sector 4, Greater Noida West ATS Kabana High, This exceptional project is drawing widespread interest from investors throughout the city.
ATS Kabana High, a landmark G+29 structure by ATS Group in Sector 4, Greater Noida West, offers a premier 2.5-acre development. Featuring shops, offices, retail spaces, a food court, and a multiplex, it overlooks a 130-metre road. This high-street shopping destination provides exceptional visibility and accessibility, blending convenience with modern design.
Unit Types

Studio Apartments
Size from 502 Sq.Ft.
Price ₹58 Lacs Onwards
Office Space
Size from 452 Sq.Ft.
Price ₹40 Lacs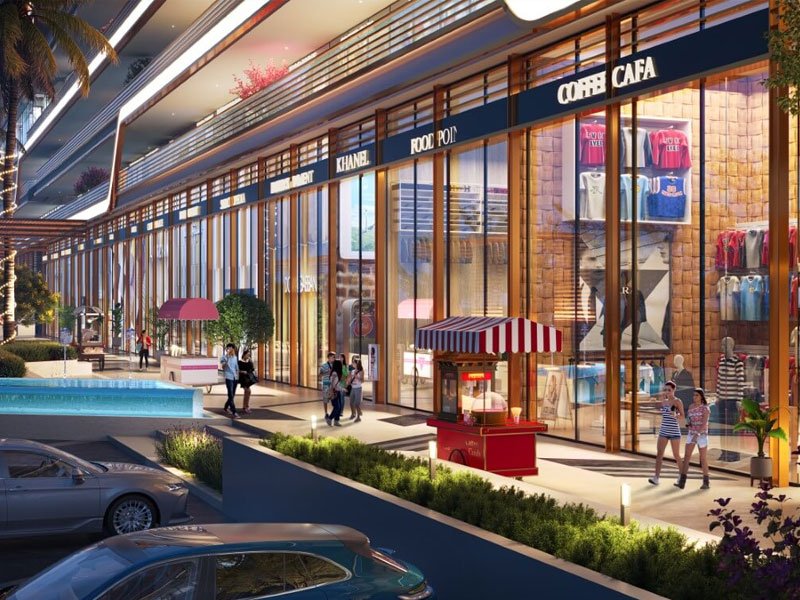
Retail Shops
Size from 380 Sq.Ft.
Price On RequestHighpoints

- ● Perfectly sized offices for expanding businesses, featuring future-ready design concepts.
- ● Exclusive drop-off zones and entrances for office spaces.
- ● Elegant lobbies with a blend of stone or vitrified tiles and painted surfaces.
- ● Basement for parking and utilities.
- ● Staircases linking office floors.
- ● RCC slab and column framework with masonry partitions.
- ● Fully equipped restrooms with contemporary fittings and fixtures.
- ● Close to the forthcoming Kisan Chowk Metro Station.
- ● Adjacent to a residential neighborhood.
Project Advantages

Kabana High’s retail spaces cater to high-street shopping, attracting customers with their prime location and footfall from surrounding areas. With varied sizes and competitive pricing, it’s the perfect spot for your retail venture.
- Spacious retail storefronts with designated signage zones.
- Elegantly landscaped central plaza with expansive paving and ornamental features.
- Pedestrian plaza featuring seating areas and kiosks.
- RCC slab and column framework with masonry partitions.
- Striking lobbies featuring a blend of stone or vitrified tiles and painted surfaces.
- Escalators and staircases ensuring smooth movement across levels.

Kabana High provides flexible, modern office spaces designed for efficiency and growth in the heart of Greater Noida West. These well-connected spaces offer businesses a dynamic environment with excellent visibility.
- Well-proportioned offices designed for growing businesses, featuring future-ready design schemes.
- RCC slab and column construction with masonry walls.
- Passenger and service elevators, along with staircases, connecting office floors.
- Designated drop-off and entrance areas for office spaces.
- Elegant lobbies, finished with a mix of stone or vitrified tiles and painted surfaces.
- Shared restroom facilities equipped with modern fittings and fixtures.
- Basement dedicated to parking and services.

Kabana High offers top-notch amenities, including a food court, multiplex, and ample parking to enhance your shopping and work experience. The development also features 24/7 security and power backup, ensuring convenience and peace of mind.
- Video surveillance coverage, including for basement parking.
- Security boom barriers staffed by personnel at all vehicular entry and exit points.
- AC system with chilled water supply and return, and BTU meter provided on a chargeable basis.
- 100% automatic DG backup for lighting, power, and AC, available on a chargeable basis with proper diversity.
Floor Layouts
Kabana High
Neighborhoods
Strategically positioned to meet the combined demand from Noida and Delhi, this prime location is at the center of a recognized commercial and retail hub. It serves a catchment area of over 500,000 families.
Metro
NH-24(Gzb)
Pari Chowk
GIP Mall
Delhi













